Free account required
Unlock the full potential of your property search with a free account! Here's what you'll gain immediate access to:
- Exclusive Access to Every Listing
- Personalized Search Experience
- Favorite Properties at Your Fingertips
- Stay Ahead with Email Alerts
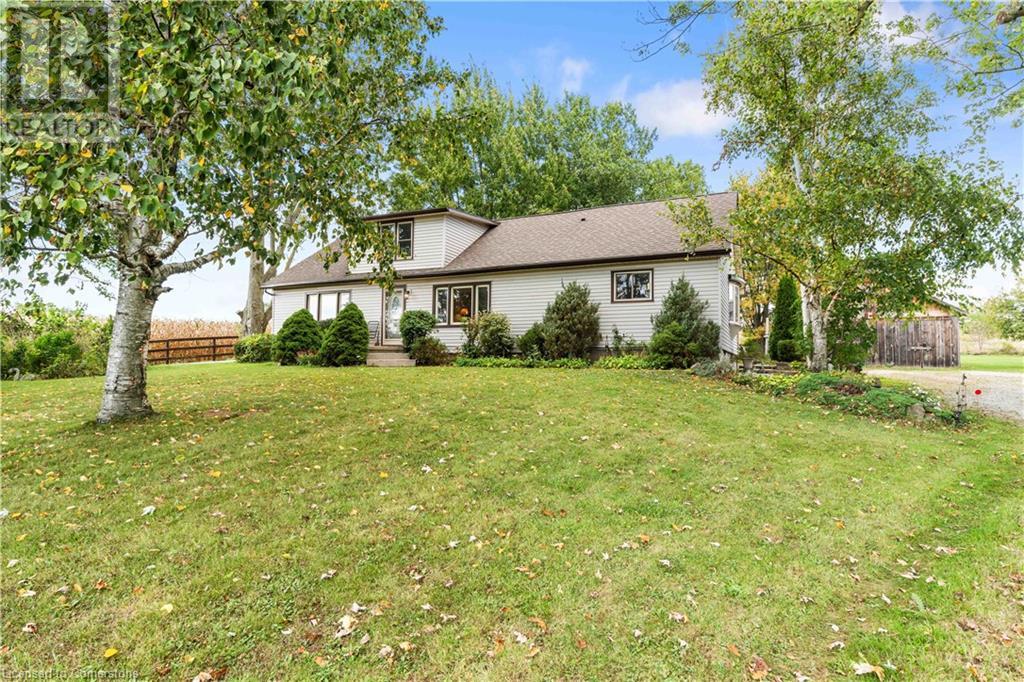
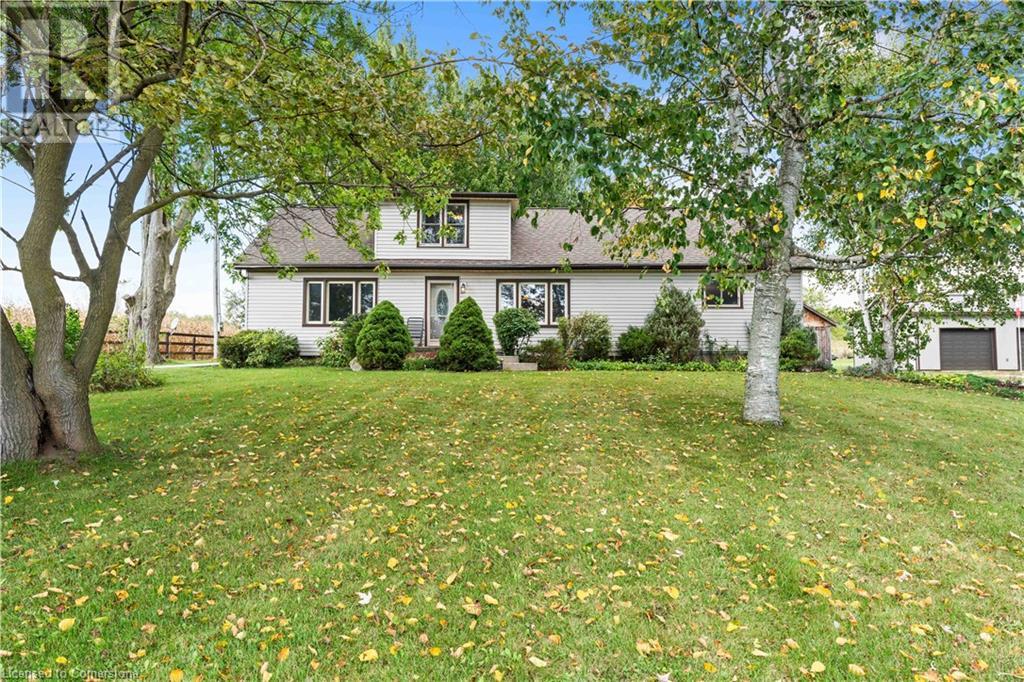
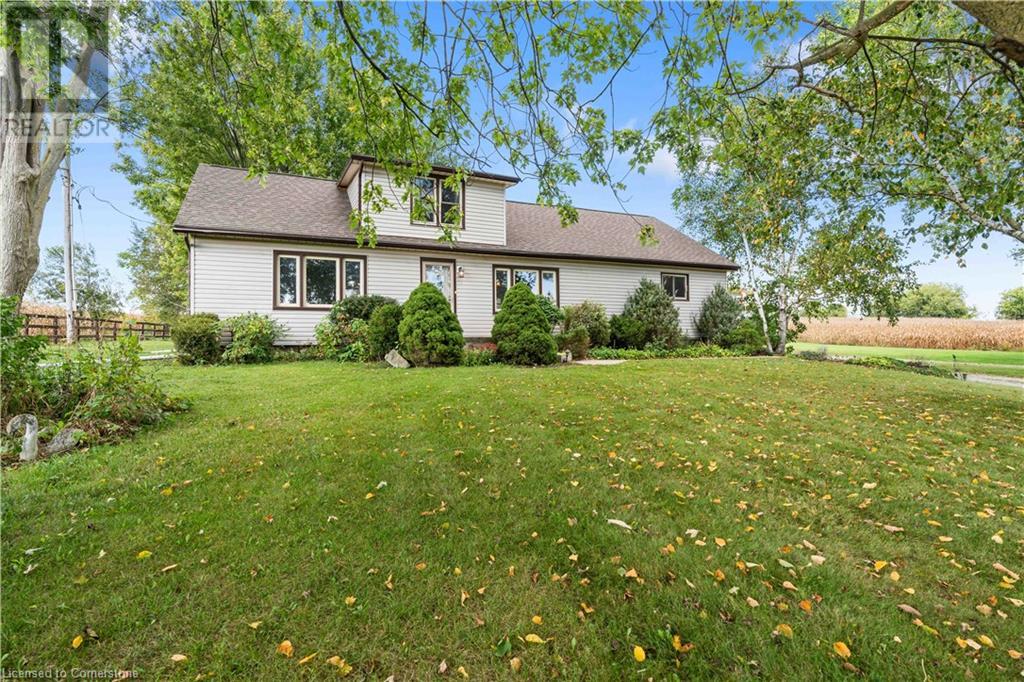
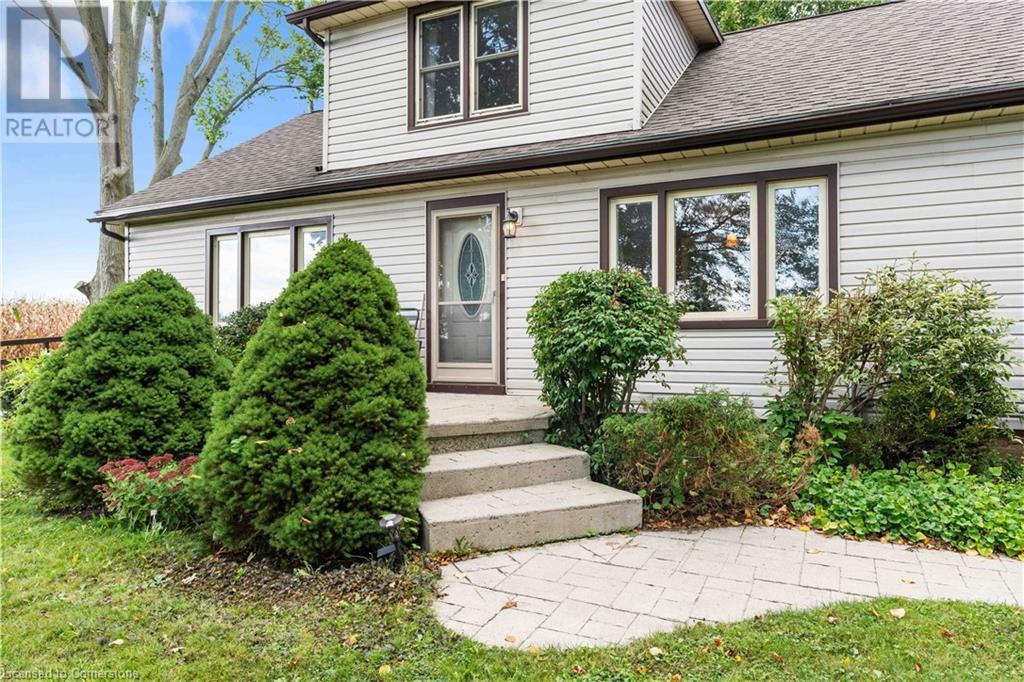
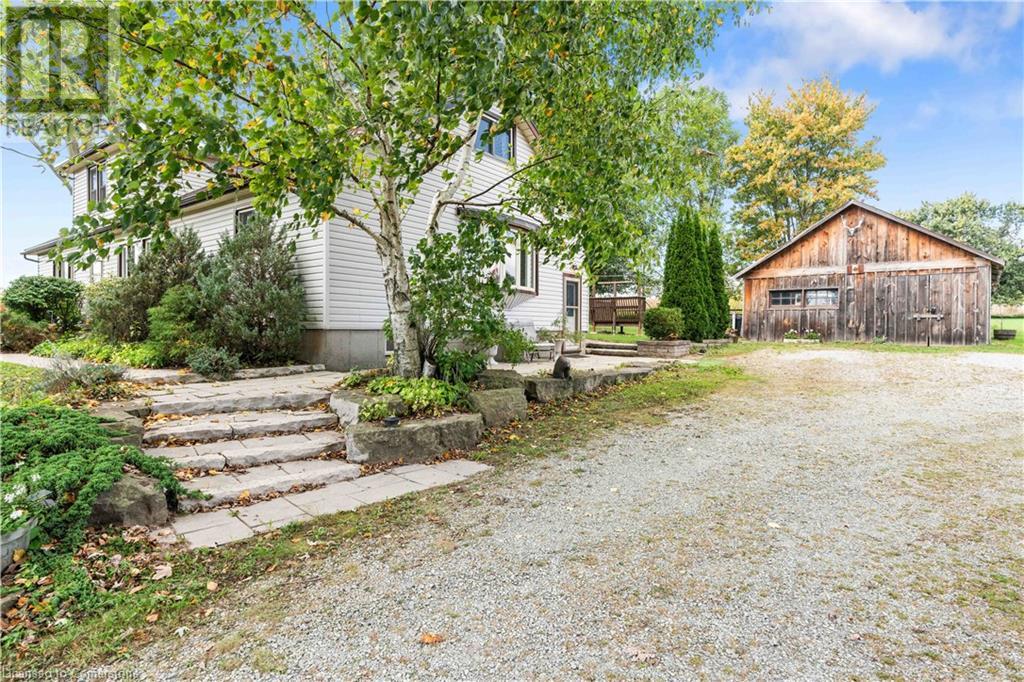
$1,399,900
247 HIGHWAY 5
St. George, Ontario, N0E1N0
MLS® Number: 40657403
Property description
Escape to country living with this charming 4.9-acre rural property, nestled on the outskirts of St. George. Built in 1945, this 2,634 sq. ft. home combines rustic charm with modern functionality. The property features a spring-fed pond, home to mature koi fish, adding a peaceful touch to the serene landscape. The home boasts 4 bedrooms and 3 baths, offering plenty of space for family or guests. The upper level features a well-lit, non-legal in-law apartment with 2 bedrooms, a second kitchen, and breathtaking views of the surrounding farmers' fields.On the main floor, you’ll find an easy-living layout designed for functionality and low maintenance, including a back deck that overlooks the barn, small chicken coop, and expansive yard. Embrace country living by hanging your clothes on the outdoor line, and enjoy the privacy of being set far back from the road with a roundabout driveway for convenience. In addition, the property includes a spacious 26x32 detached, oversized double garage/shop—perfect for hobbies or additional storage. This tranquil property offers the ideal blend of privacy, space, and rural charm, all while being just minutes away from the amenities of St. George.
Building information
Type
House
Appliances
Central Vacuum, Dishwasher, Dryer, Refrigerator, Satellite Dish, Stove, Washer, Hood Fan, Window Coverings
Architectural Style
2 Level
Basement Development
Partially finished
Basement Type
Full (Partially finished)
Constructed Date
1945
Construction Style Attachment
Detached
Cooling Type
Central air conditioning
Exterior Finish
Vinyl siding
Fireplace Present
Yes
FireplaceTotal
2
Fixture
Ceiling fans
Foundation Type
Poured Concrete
Heating Type
Forced air, Stove
Size Interior
3958 sqft
Stories Total
2
Utility Water
Dug Well, Well
Land information
Access Type
Road access
Acreage
Yes
Amenities
Schools, Shopping
Sewer
Septic System
Size Depth
471 ft
Size Frontage
439 ft
Size Irregular
4.907
Size Total
4.907 ac|2 - 4.99 acres
Rooms
Main level
Eat in kitchen
10'2'' x 15'3''
Family room
11'11'' x 18'10''
Dining room
13'6'' x 15'5''
Great room
11'6'' x 16'3''
Primary Bedroom
11'11'' x 11'11''
Bedroom
11'10'' x 11'11''
4pc Bathroom
5'4'' x 8'7''
Basement
3pc Bathroom
7'4'' x 5'9''
Second level
Family room
20'1'' x 11'1''
Primary Bedroom
11'7'' x 15'5''
Bedroom
11'5'' x 12'8''
4pc Bathroom
8'3'' x 4'10''
Eat in kitchen
11' x 12'8''
Courtesy of RE/MAX Escarpment Realty Inc.
Book a Showing for this property
Please note that filling out this form you'll be registered and your phone number without the +1 part will be used as a password.









